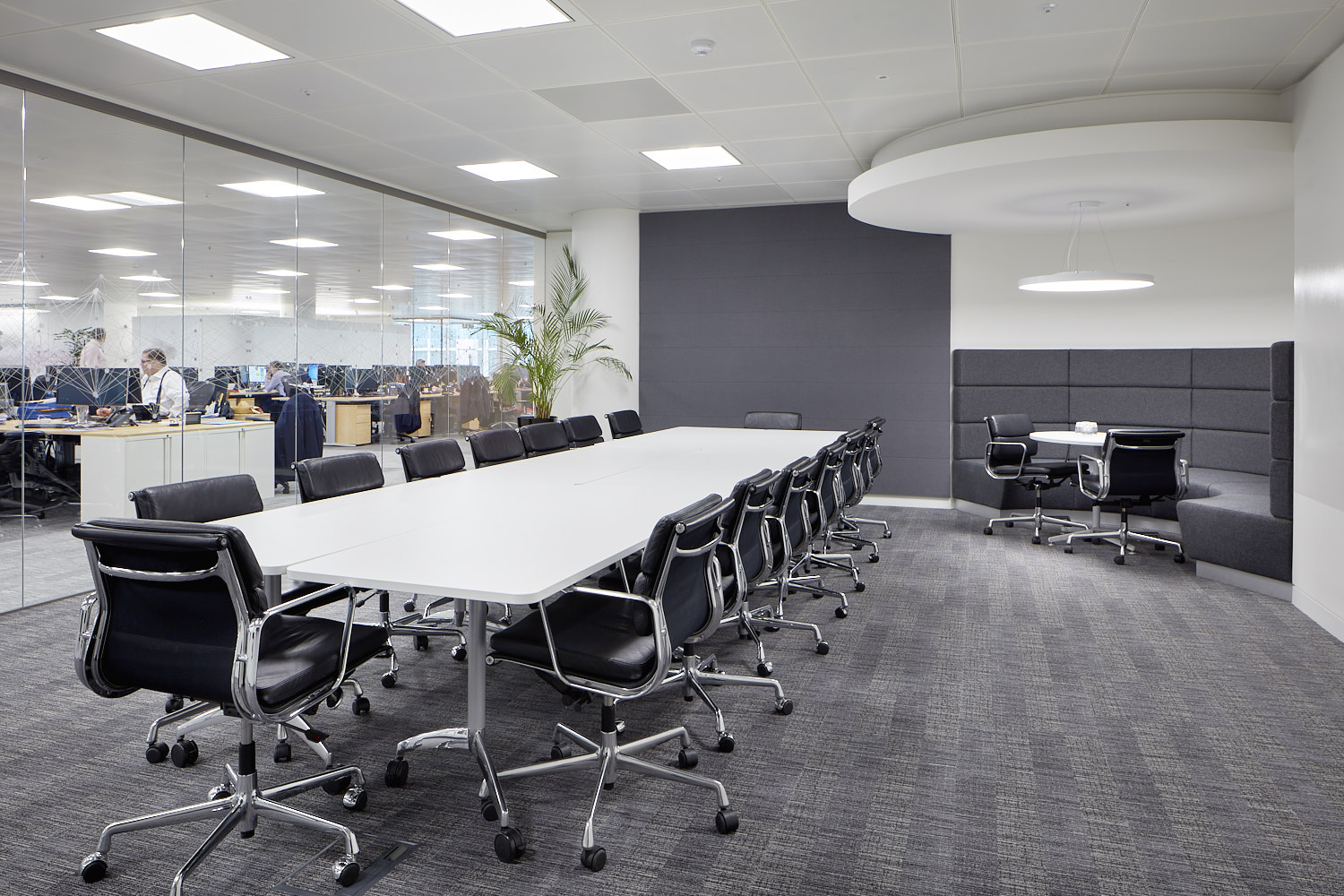St Botolphs, London - Open Plan Office Fit Out | FT Architects
Find out more about our St Botlophs Place project, involving the Cat B fit out of a 7th floor's 4,300 sqft of open plan and cellular offices for JLT in London.




A CAT B fit out of the 7th floor for a commercial client, Jardine Lloyd Thompson (JLT). The scope included the rearrangement and design of new partitions, raised floors, suspended ceilings, ‘feature’ areas, bespoke joinery and loose furniture.
FT Architects were the executive architects for the contractors, Overbury.
Find out more about our St Botlophs Place project, involving the Cat B fit out of a 7th floor's 4,300 sqft of open plan and cellular offices for JLT in London.